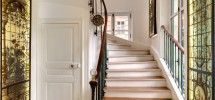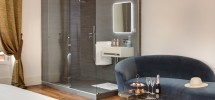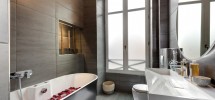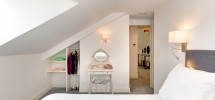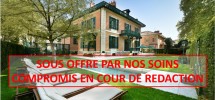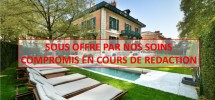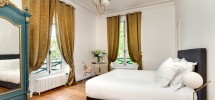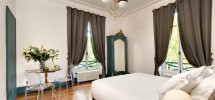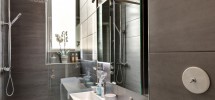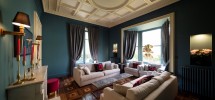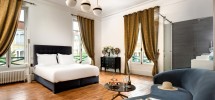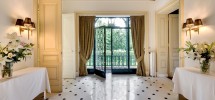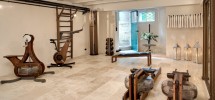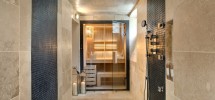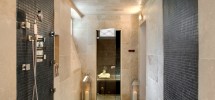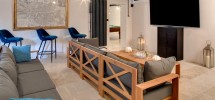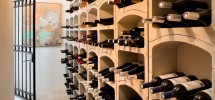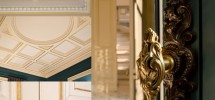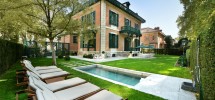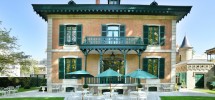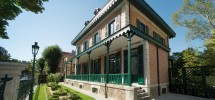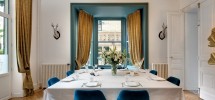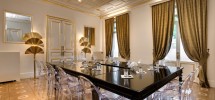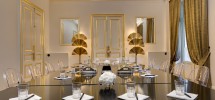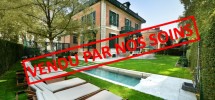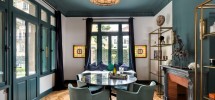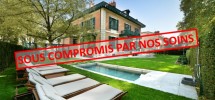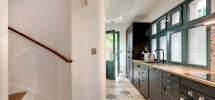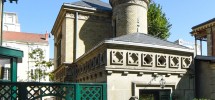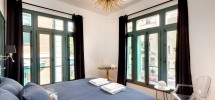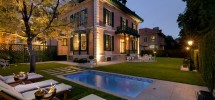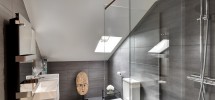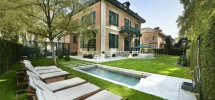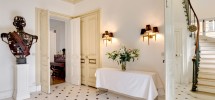EXCLUSIVITÉ – CHALET CLERMONT-TONNERRE
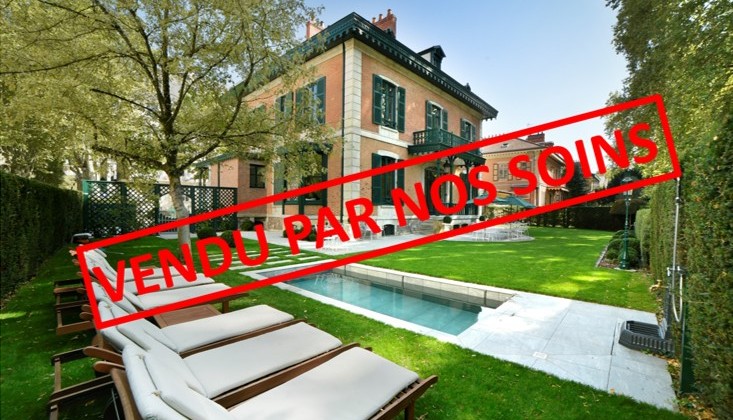
- Terrain:
- 1000 m2
- Superficie:
- 620 m2
- Numéro de mandat:
- 1094
VIDÉO DE PRÉSENTATION: https://youtu.be/6oy6YPVMTQ0
EXCLUSIVITÉ – Monument inscrit, le Chalet du Comte de Clermont-Tonnerre, premier des six chalets de l’Empereur et sa suite, est unique par son raffinement intérieur, son pavillon indépendant mais aussi ses jardins d’agrément avec piscine. 620m² au total, 450m² habitables + 170m² d’espace détente.
L’environnement de la propriété est exceptionnel avec son terrain de près de 1000m² sur le parc Napoléon III avec accès privé et sa vue sur les magnifiques arbres centenaires et le lac.
Au cœur du périmètre UNESCO dont il a hébergé les inspecteurs pour leur visite de la ville, le chalet a notamment reçu en 1865 le premier roi des Belges, Léopold I, pour ses entretiens avec son voisin, l’empereur Napoléon III.
Au rez-de-chaussée, majestueux hall d’entrée, triple espace de réception et deux cuisines, le tout avec hauteur sous plafond de près de 4 mètres. Le raffinement est présent partout, plafonds et portes dorées à la feuille d’or, marbre et parquets en marqueterie, vitraux d’origine ou encore crémones et serrures en laiton ouvragées font de ce lieux un endroit de réception prestigieux.
A l’étage : 4 chambres dont une suite propriétaire (avec salle d’eau, WC et dressing) sur balcon donnant sur parc, salle de bains, salle d’eau, WC. Il est également possible de réaménager l’étage en deux très grandes suites avec salons et bureau. Au second : 6 chambres, 2 salles d’eau avec WC, le tout climatisé.
L’entresol, aménagé en espace de loisir abrite : salle de sport avec vestiaires, salle de cinéma, sauna, hammam, douche à jets, salle de jeux, cave à vin et salle de stockage.
Un jardin à la française côté rue avec 2 places de stationnement (possibilité de louer deux autres places dans un parking couvert à 50 mètres de la propriété), recharges véhicules électriques et deux portails.
Côté parc, un jardin paysagé avec zone de réception pavée, piscine à fond mobile de 12m², arrosage automatique, éclairage du chalet et du jardin, petit potager, le tout entièrement clôturé et abrité des regards.
Unique chalet à posséder une dépendance, le pavillon de 50m² constitue un logement indépendant avec des éléments remarquables tel sa façade néo-gothique, parquet, plafonds et son escalier à vis.
Toute la propriété est raccordée à la fibre et possède les installations pour réunions et séminaires ou bureau de grand standing. Il existe la possibilité d’acquérir les meubles par négociation séparée. 2 600 000€ dont 4% TTC d’honoraires agence inclus (prix net vendeurs 2 500 000€).
EXCLUSIVITY – Listed monument, the Chalet of the Comte de Clermont-Tonnerre, the first of the six Emperor’s chalets and its suite, is unique for its interior refinement, its independent pavilion but also its gardens with a swimming pool. 620m² in total, 450m² of living space + 170m² of relaxation area.
The environment of the property is exceptional with its land of nearly 1000m² on the Napoleon III park with a private access and its view of the magnificent old trees and the lake.
In the heart of the UNESCO perimeter of which it housed the inspectors for their visit of the city, the chalet has received in 1865 the first king of the Belgians, Leopold I, for his talks with his neighbor, the Emperor Napoleon III.
On the ground floor, a majestic entrance hall, triple reception area and two kitchens, all with a ceiling height of almost 4 meters. Refinement is present everywhere, ceilings and doors gilded with gold leaf, marble and marquetry floors, original stained-glass windows or even cremona and ornate brass locks make this place a prestigious reception area.
Upstairs: 4 bedrooms including an owner’s suite (with shower room, WC and dressing room) with a balcony overlooking the park, bathroom, shower room, WC. It is also possible to rearrange the second floor into two very large suites with living rooms and office. Second floor: 6 bedrooms, 2 shower rooms with WC, all air conditioned.
The mezzanine, converted into a leisure area, has : a gym with changing rooms, a cinema room, sauna, hammam, jet shower, games room, wine cellar and storage room.
A French garden on the street side, with 2 parking spaces, electric vehicle recharges and two gates.
On the park side, a landscaped garden with paved reception area, a 12m² movable bottom swimming pool, automatic watering, lighting for the chalet and the garden, small vegetable garden, all fully fenced and out of sight. It is the only chalet to have an outbuilding, the 50m² pavilion is an independent accommodation with remarkable features such as its neo-Gothic facade, parquet floors, ceilings and spiral staircase.
The entire property is connected to fiber and has the facilities for meetings and seminars or high standing office. There is the possibility of acquiring the furniture by separate negotiation. € 2,600,000 including 4% including tax of agency fees (net seller price € 2,500,000).

